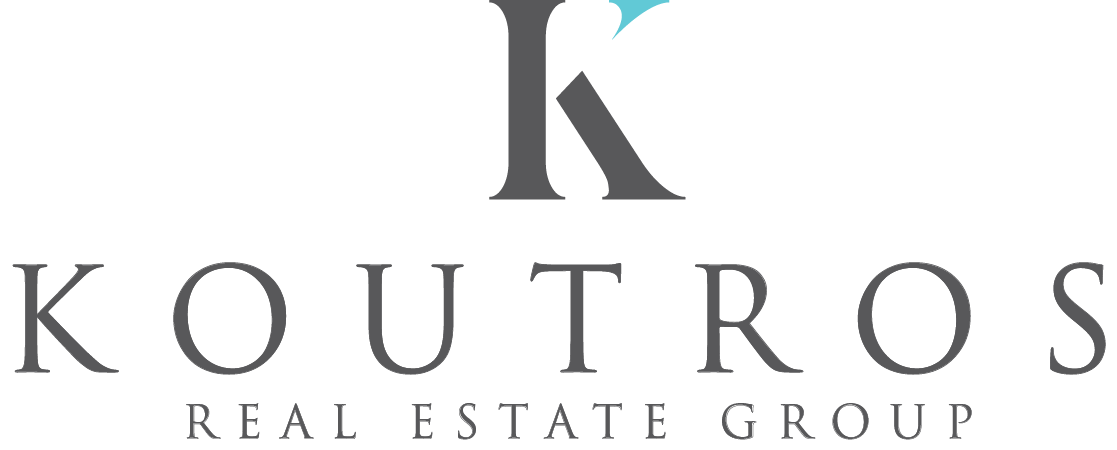| Date | Days on Market | Price | Event | Listing ID |
|---|
|
|
- | $11,000 | For Rent | C12373549 |
| 9/2/2025 | 3 | $11,000 | Listed | |
|
|
- | $2,490,000 | For Sale | C12267076 |
| 7/7/2025 | 60 | $2,490,000 | Listed | |
|
|
70 | $12,000 | Expired | C12239203 |
| 6/23/2025 | 70 | $12,000 | Listed | |
|
|
48 | $2,649,000 | Terminated | C12158866 |
| 5/20/2025 | 48 | $2,649,000 | Listed | |
|
|
49 | $2,850,000 | Terminated | C8359418 |
| 5/22/2024 | 49 | $2,850,000 | Listed | |
|
|
49 | $2,995,000 | Terminated | C8188510 |
| 4/2/2024 | 49 | $2,995,000 | Listed | |
|
|
18 | $2,995,000 | Terminated | C6038059 |
| 4/20/2023 | 18 | $2,995,000 | Listed | |
|
|
8 | $3,149,000 | Terminated | C6021143 |
| 4/12/2023 | 8 | $3,149,000 | Listed | |
|
|
21 | $3,395,000 | Terminated | C5981113 |
| 3/22/2023 | 21 | $3,395,000 | Listed | |
|
|
27 | $3,669,000 | Terminated | C5926787 |
| 2/23/2023 | 27 | $3,669,000 | Listed |









































